we design the physical, social + digital architecture for today's most ambitious brands.
spaces is part of The Equinox Group of companies, who have been creating bespoke environments for over four decades.
At our headquarters based in the heart of Leeds, our creative studio - the cornerstone of our operation - sits alongside our purpose-built production and manufacturing facility.
Our specialism lies in commercial interiors, workplaces, offices, retail environments and flagship stores. We also have a wealth of experience in providing solutions for demonstration showrooms, training and educational facilities, healthcare, technology hubs and marketing suites.
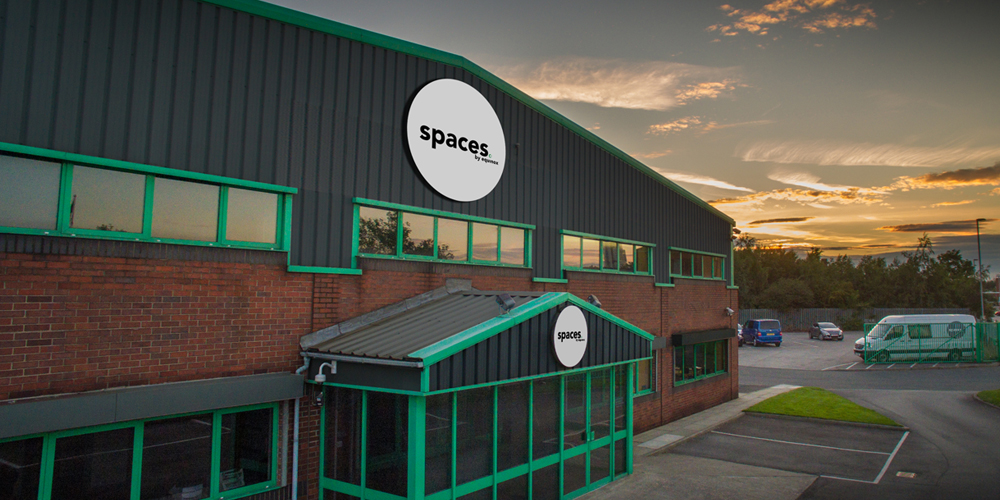
our USP?
we’re all under one-roof.
spaces by equinox has been built on a strong, robust foundation – we have invested heavily in our people, our premises and our processes to ensure the complete supply chain is under one roof and therefore under our control.
We can offer any one of our services in isolation or incorporate them seamlessly into a full turnkey solution dependent on who our client may be – end user, agency, or architect.
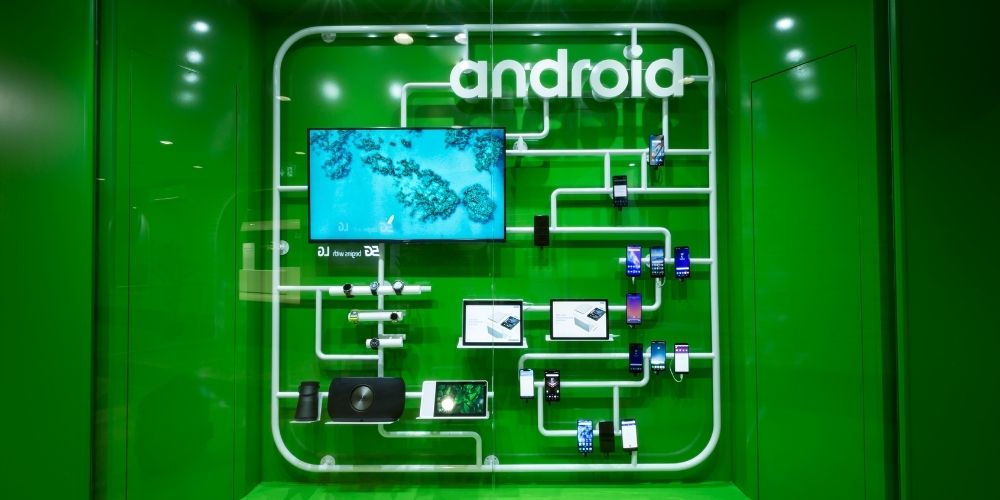
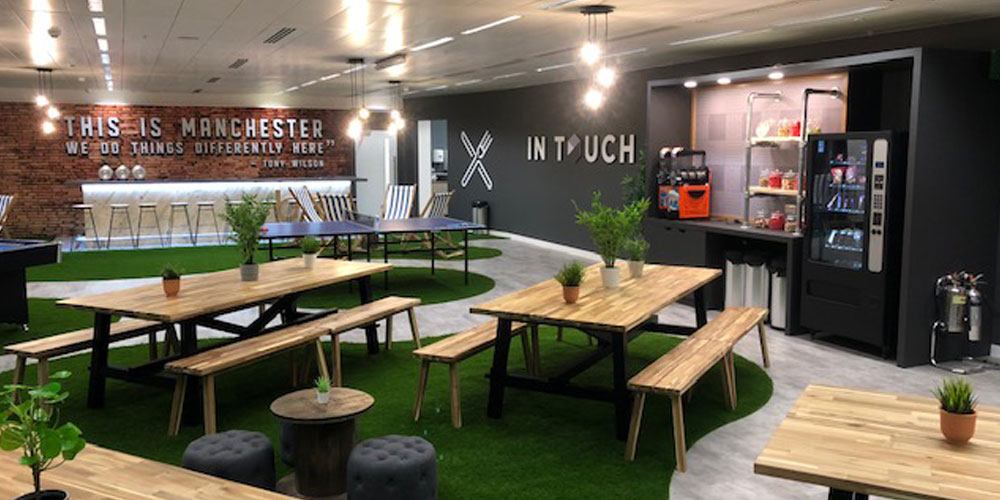
unrivalled holistic support from concept to completion
by our dedicated team.
Every brand is different, so every project should be different. However, one thing remains the same – the way we deliver a scheme. We work closely with our clients to provide a fully integrated objective-led service designed around their needs and business.
From the outset our creative and project management teams begin by undertaking an in-depth project analysis allowing us to gather detailed information on the current state of your space and those that will interact within it.
creativity + design.
Our designers are not afraid to push boundaries and challenge norms. From our in-house collaborative studio, our team create inspiring concepts across digital, 2D and 3D disciplines, bringing fresh and innovative ideas to the table.
From quick sketch concepts to polished photo-realistic visuals and impressive flythrough animations to detailed fabrication construction drawings, we do it all.
With our objective led approach to all facets of a design project we ensure that first and foremost, your space works for you and your team, providing scope for flexibility and multi-functional use.
integrated technology + know-how.
A tech-enabled interior is an integral requirement for any commercial interior. Whether it be integrating the latest digital platform, interactivity, or automated lighting scheme into an environment, our in-house technical team have the technical know-how.
From detailed planning and service drawings to the installation of AV, technical or HVAC services our in-house knowledge and capability matches our creative aspirations.
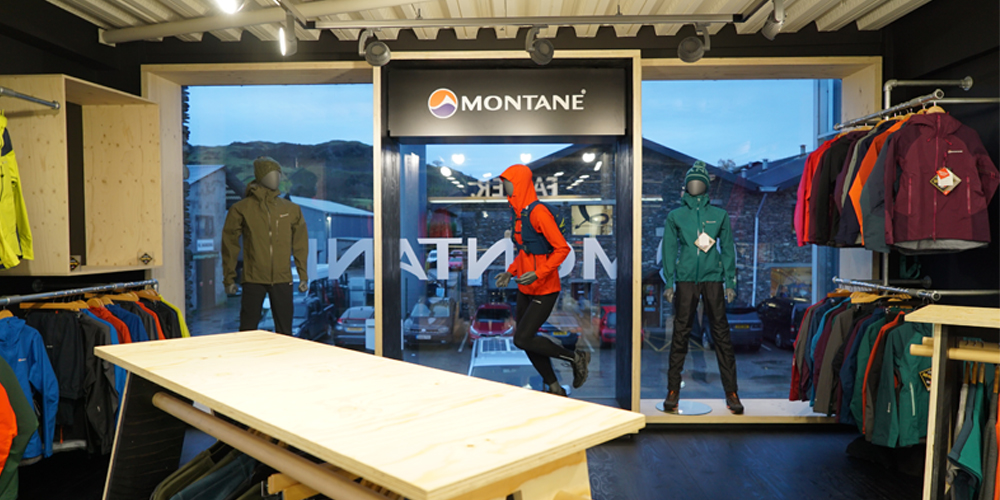
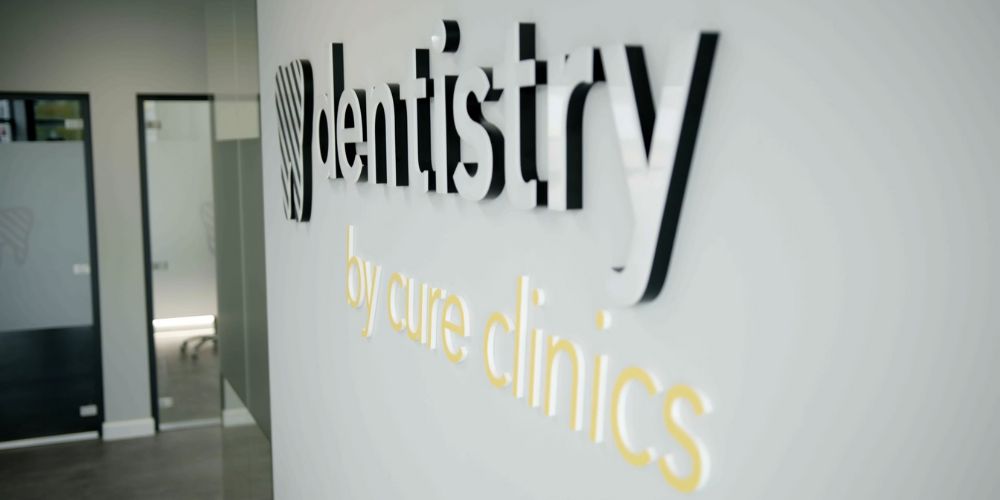
do you have a project we can help with?
why not get in touch with us for a chat and speak to our sales and design team
contact us