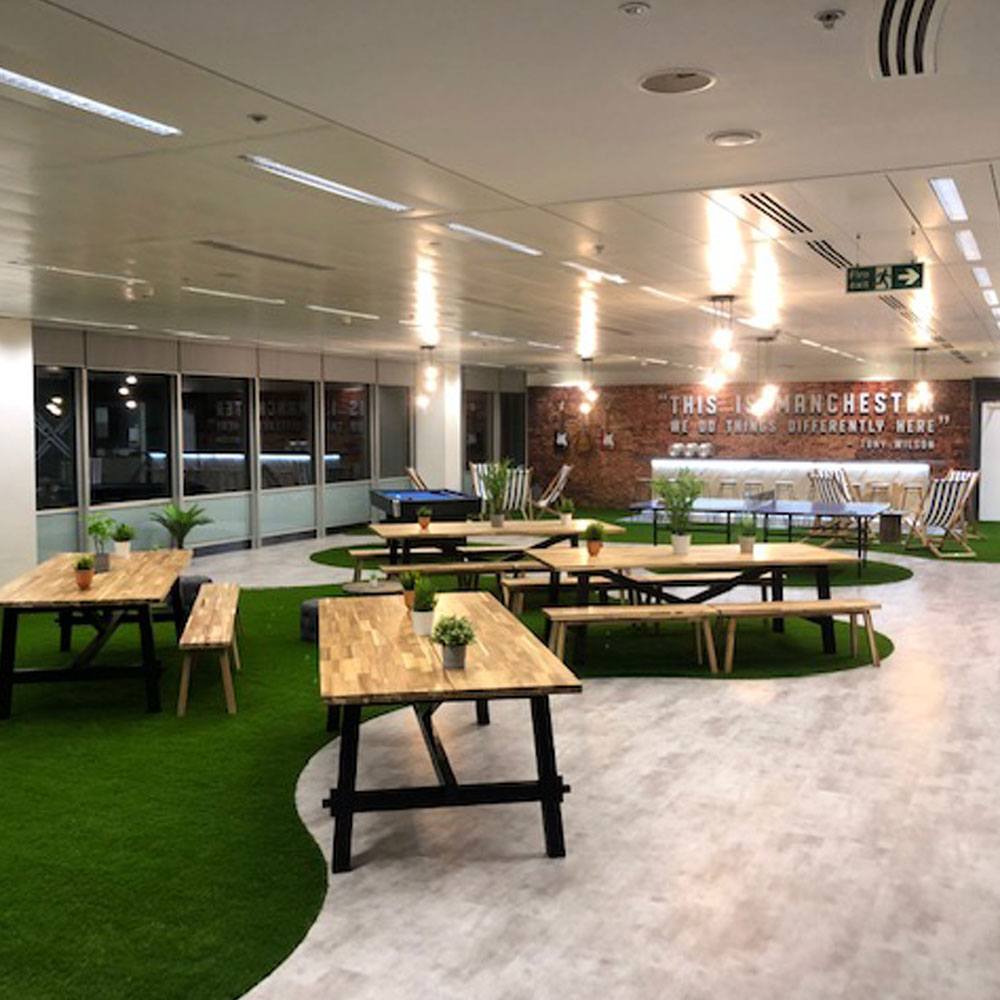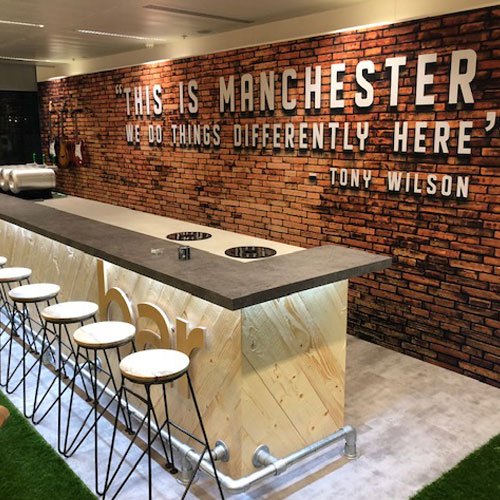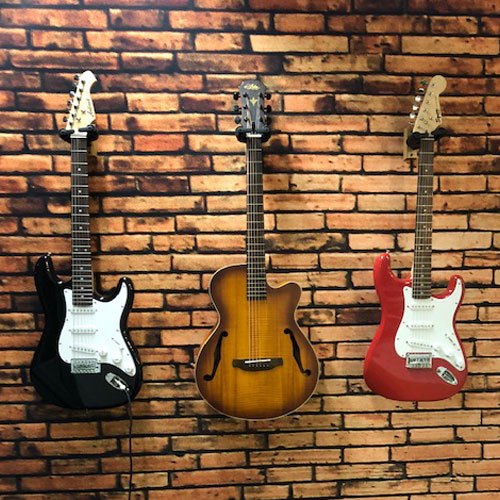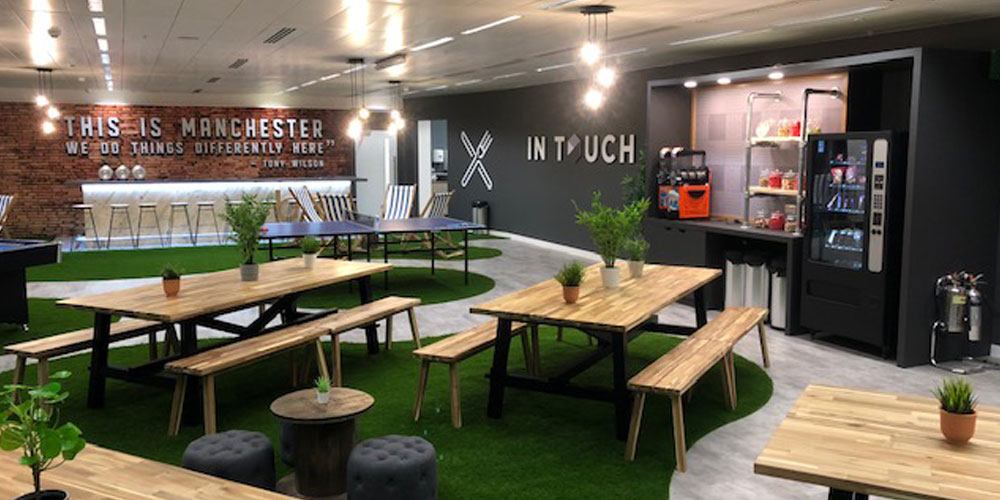In Touch are a successful and modern thinking company, with a contemporary feel for the way they think about customers and employees.
Their switch to bigger offices in Manchester city centre was huge news for the firm, and to impress clients and keep employees happy they wanted their base to be the best. Be the coolest. Be a place that clients wanted to visit and return to, and be a space that their staff loved to work in.




They wanted a ‘talked-about’ office.
When we got to know the guys at In Touch, and listened to their vision, we got where they were coming from straight away. We loved their ideas, and we had the ingenuity to take them up to another level. The project was an exciting one, no question about that – and the look and feel that they were talking about was going to be a dream for our creative designers. It was the chance to do one of those funky offices that you read about on those ‘best offices in the world’ blog articles, and subsequently wish you worked in.
But there had to be a business focus too. Formal areas that were serious. They’re a professional company and although they come with a fresh mindset when it comes to working, they needed to show a sense of business acumen.
But they wanted people to wander off the beaten corridor track and be amazed when they really got inside the place. If someone enjoyed their time at In Touch, they’d walk away thinking “that’s the company I want to work with”.
So, we put together a design that would wow everyone. The In Touch hierarchy, their employees…and it even wowed us. With huge open, airy space; cool aesthetics followed. A visual atmosphere, that creates a pretty special place to be.
Entrances and corridors carried a modern, on brand, formal look. We felt it important that visitors saw not only something unique and out-of-the-ordinary, but the professional reflection of In Touch too. We still injected the right amount of cool, but it was when the visitor was guided in to the office where things really came to life.
Mainly bright, airy and open plan, employee work stations were cool and comfortable. They looked on to the ‘Lawn Club’ breakout areas with faux grass, a fully functioning bar and table tennis tables. A few deck chairs were scattered about too, and guitars were mounted to exposed brickwork.
Manchester has long been a fashionably cultural, down to earth city, and quotes from some of Manchester’s most respected impresarios adorned the walls to give the place that salt-of-the-earth vibe.
Privacy areas caught the eye too. The boardroom and closed offices were designed with soft shapes and full glass partitions to still give an openness to the space.
Even down to the interactive screens that we installed, the office was state of the art, cool and finished to a standard worthy of a thriving city centre company. We’d struck a brilliant balance which combined a serious workplace, with an enjoyable environment for anybody who came in.
After weeks of dedicated hard work, the Equinox team took a step back in admiration to take a look at the finished fit-out. It was superb, and we’re not too proud to say we gave ourselves a little pat on the back with this one. In fact, we were a bit jealous – we wouldn’t mind an office of similar ilk ourselves in Leeds.
For us, the In Touch office interior job was exciting. The project was a great advert for what we do and showcase our abilities to step through the usual office interior boundary, and put our passion in to creating places and spaces that function, and look great.
do you have a project we can help with?
why not get in touch with us for a chat and speak to our sales and design team
contact us